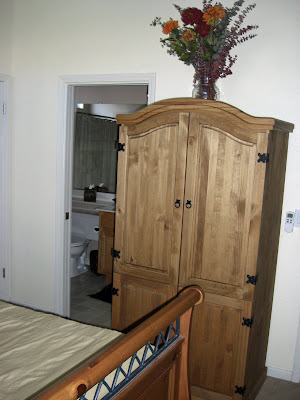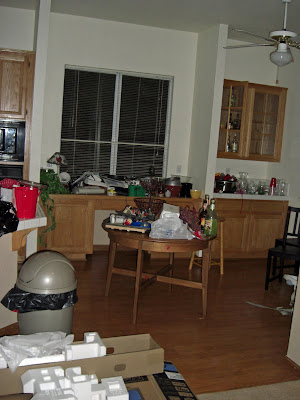






 After:
After:








Kitchen
We didn't really do too much here...I thought we might paint it the same neutral brown color as the rest but considering we were way in over our heads on the parts of the house we had already committed to painting it did not happen! We may paint it eventually but for now this is how it is...I did make some curtains for the windows and that's about it!
Before...


The Unpacking Stage...craziness!


After...





Master Bedroom
We were lucky to receive a king size bed from my parents and new bedding as well! We flip flopped some furniture around and bought a few new pieces as well to make up our master bedroom and we love it! We have an adjoining room which works perfect as our office / craft room and it's a great use of space! We have an antique dresser that I still need to refinish and paint that will go in our bedroom as well...pretty much my last project...woohoo!
Before...


Riley has a bigger room than she had before and I am still hunting for a few additional wall hangings but all of her old decor works just great! We painted her room a peachy pink color that looks perfectly girly! Riley has a bathroom across the hall where she gets her baths so I made a new shower curtain and it's now a shabby chic bathroom that she can grow into!
Before...


After...




Playroom / Overflow Guest Room
With the models that our neighborhood offered there was an option to have a third car garage or a 4th bedroom...the original owners opted for the 4th bedroom and it works great as a playroom / overflow room for guests! It is sort of a hidden room as you have to meander through the laundry room to get there and it's awkward in the sense that it's shaped like a third car garage and it has no closet...yet more reasons why it's a perfect room for what we are using it for!
We ALL love having a separate playroom for Riley...a place where she can not get into trouble and can make a complete mess! She plays in here alone if we need to get ready or get something done...we play in there with her often as well...and sometimes we pick a few toys and bring them out in the living room / kitchen! We used our old guest bedroom furniture in here so if we have extra guests they have a bed to sleep in as well!
Before...
After...

After...
I am taking a stab at growing my own herbs...so far I have basil, parsley, thyme, and cilantro...all is well except for my cilantro...I might have to try that one again! We use the basil ALL the time and it grows back so fast...it's so great!

Is this not the coolest looking flower ever?
My neighbors gave me a clipping of this cool plant...they couldn't even remember what it was called but they have gotten several other plants out of single clippings so mine is planted and I hope I get a few more of these awesome looking flowers!
Well that's our crib...hope you enjoyed the tour!





















3 comments:
I definitely enjoyed the tour. Awesome job Lauren! I love the yellow in your bedroom and the curved entrance to the living room. What a great house.
Everything looks great-can't wait to see it all in person.
Love, Mom
Ok, it looks great...just one thing, the vases over the bed in the guest room, they look like they are going to attack anyone sleeping there! Are you going to be looking for a job soon or are you enjoying your time at home with the princess? Keep in touch.
Post a Comment